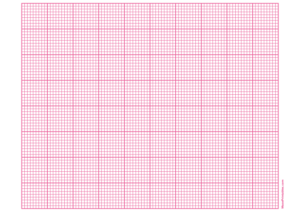Drawing your ideas, B2
|
Once you have decided what room you want to redesign there are different ways to go about this. You can choose to work on an app or to work on paper, but you will need 3 ideas. Task 1: grid paper We will download graph paper. You will think about how you want to measure your space. For example, one big square can be one meter of the 6 meters. You can download it here:
Since this paper is quite strong, drawing on top can be a bit difficult so I recommend you tracing with another paper on top.
If you are making a 6 meters x 6 meters square you could create an equivalence 6 squares= 1 meters, so 6 meters=24 squares
And you can follow that proportion for all the other furniture. 6 squares=1 meter 1 bed that is 2 meters long, would be 12 squares, etc. Task 2 Make a list of all the things you should include in the house. You can take this list from the specifications or the design brief. Write down the number: how many tables, how many chairs? etc. Task 3 We are going to draw 3 different floor plans on how you could place all that furniture. Draw the objects and place them in the space. If you want to know the measurements of regular furniture, please find it in the guide
You will need 3 different floor plans to present your ideas. |






